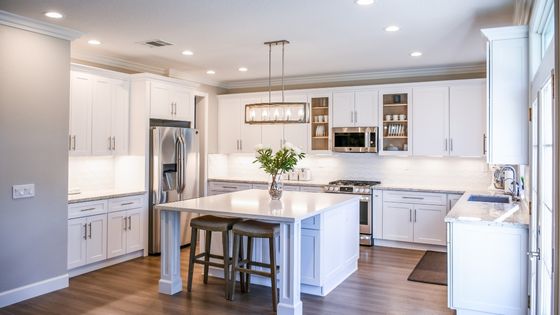If you are lucky enough to have the opportunity to design your own kitchen, you need to carefully consider the shape you want it to be. The layout of a kitchen can have a massive impact on how practical it is to use, how conducive it is to social interaction and how energy efficient it is.


Like all aspects of interior design, kitchen shapes go in and out of fashion. It is worth considering how you might feel about your kitchen when it is ‘out of style’ as well as how you might want to latch on to a trend. The shape of your kitchen should also depend upon the interior design choices you have made for the rest of your house. Cohesion is very important, after all.
If you’re looking for some inspiration for your kitchen layout design, here are some of the most popular kitchen shapes in 2022.
Galley
Galley kitchens take the form of a corridor with appliances, cabinets, and work surfaces on either side. Named after the cramped kitchens on board naval vessels, galley kitchens can feel a little bit small but pack lots of useful workspace and storage into a small area. These are practical kitchens but tend to be hard to style effectively.
U-Shaped
U-shaped kitchens are ideal for storage and socialization, but they require a great deal of space. They are popular in large American homes and open-plan apartments. Most U-shaped kitchens are designed around a breakfast bar or central work surface. Specialists like Legacy Countertops showcase the vast range of materials for topping these central kitchen zones.
One of the reasons why U-shaped kitchens are so conducive to a good space is the number of surfaces this design has. There are three main surfaces along the inside of the ‘U’ shape, as well as four potential surfaces on the breakfast bar or work table. Appliances can be integrated into the breakfast bar in order to save space on the other surfaces.
Breakfast bars also provide a great space for socializing. Perhaps the most famous U-shaped kitchen in fiction belonged to the Sopranos. The fictional mob family was often shown failing to resolve family matters around their breakfast bar – with patriarch Tony wearing a distinctively messy-looking robe.
One-Wall
One-wall kitchens maximize space at the expense of storage. All of the appliances and cabinets are situated along one wall in order to make room for movement on the other side. This shape is often used in small apartments when there is no space to include more.
Many people living in cities are forced by circumstance to live in extremely small homes, which means that this design will always be popular despite its flaws.
L-Shaped
L-shaped kitchens contain most of the appliances and work surfaces in a small corridor and a social space in an adjoining corner. They are a great way of making the most out of cramped corner spaces in a house and are very conducive to social activity.
























