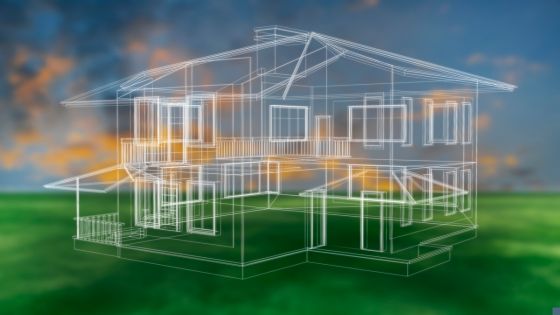Building a house or workspace is not that easy as a single mistake can leads to several issues related to construction. That is why a model is prepared before the construction by architects to explain the entire project to the builder, owner or investor. Such efforts minimize the chances of mistakes in the construction. Earlier the conventional methods of preparing these construction models were followed which were not that much efficient to remove errors and make the project understand to every builder. That is why architectural visualization model based on 3D rendering are catching every eye these days. Here we will understand the concept of conventional and modern architectural visualization and their role in any kind of construction aptly.

Conventional modes of Architectural Visualization
If we date back to history the concept of 3D rendering was not known to anyone and only orthodox methods were used to prepare a model or architectural visualization of any construction project. That is why use of pen or sketch based models for construction or 2D models, handmade models made up of plaster were used to explain the concept or architectural design to the builders and investors.
- The architect used to draw a picture of the project with lines and symbols to prepare a vague idea about the construction project for the builder and investors.
- Sometimes to elaborate the idea in more lucid form the use of physical models made up of plaster or such things were also used to give better understanding.
- The concept of 2D rendering or printing bring new dimensions in the arena of architectural visualization where one can take a print of the model in 2D form.
The Concept of 3D Rendering in Architectural Visualization
Today we can see 3D visualization studio in every nook and corner of the cities which are dealing with the 3D rendering of the construction models. It is getting easy for the architect to prepare construction model with the help of these 3D rendering software.
Benefits of 3D Rendering in Architectural Visualization
1. Easy to Understand and Illustrate
The 3D models are easy to understand and explain for the architects as they are very realistic and represent a mini model of your actual project. No glitch is experienced by both the parties one who is illustrating and one who is getting illustrated.
2. Effective Appreciation of Errors
The 3D architectural visualization models cut an edge over the conventional models as one can easily spot and remove the errors in the model to build a strong project with least errors.
3. Time Saving
It is a time saving process for architects as they can use 3D rendering software easily. The market is flooded with these kind of software everywhere nowadays.
How to Opt for the Best 3D Rendering Services
So if you are also looking for a 3D rendering studio make sure to opt for the best as there are many who claims to be the best in their job in context to the 3D models of construction but only handful of them turn out real professionals. So always consider few factors like research on previous customers review, cost of 3D rendering etc. That is how you can get the best 3D model for your new project.
